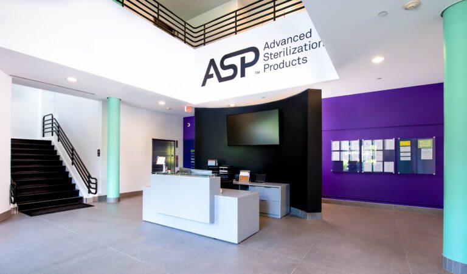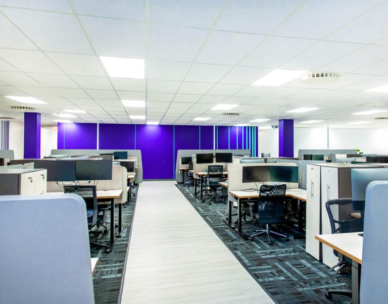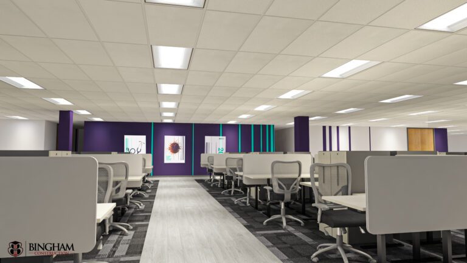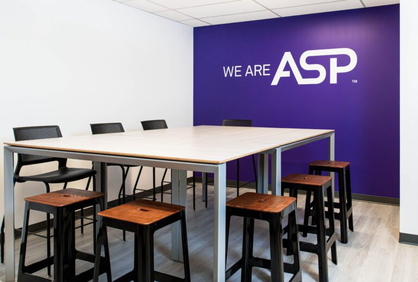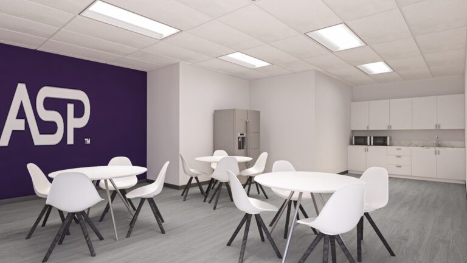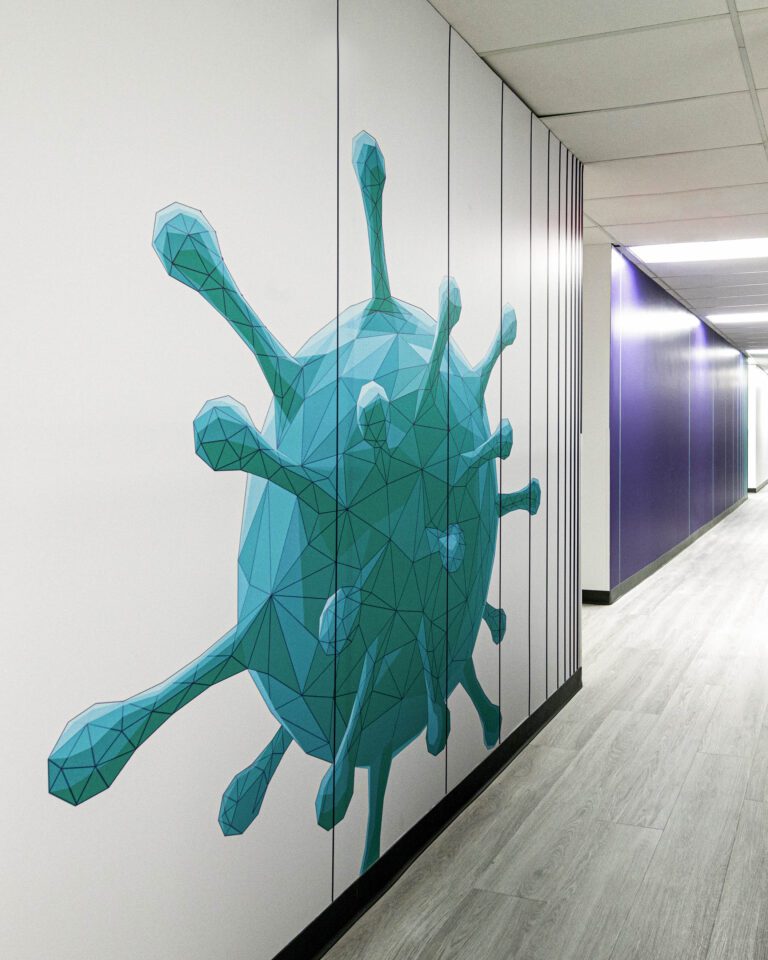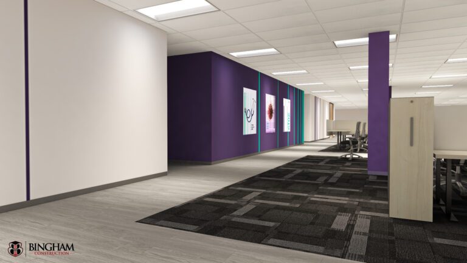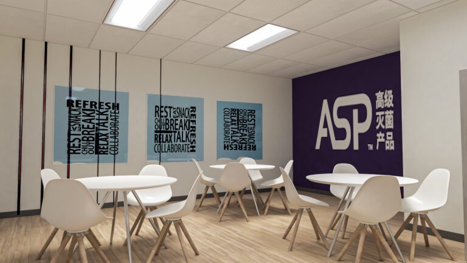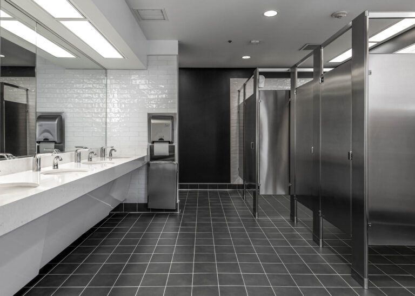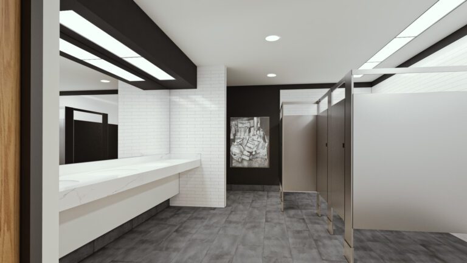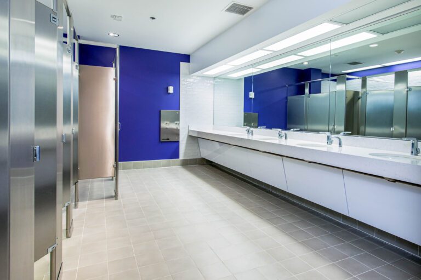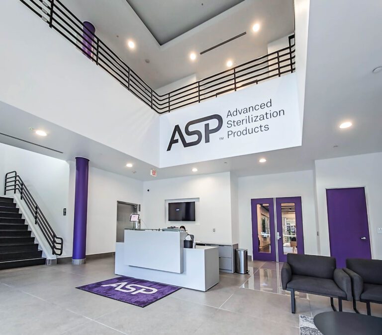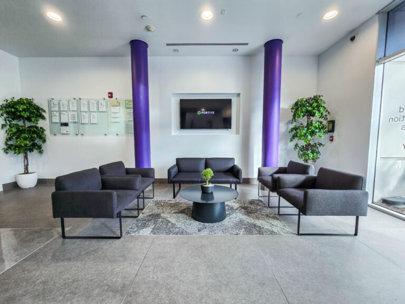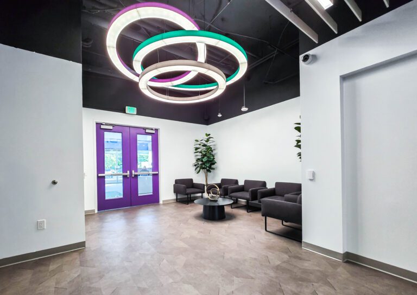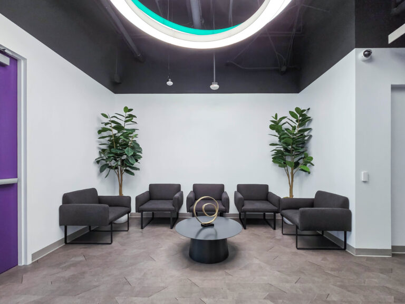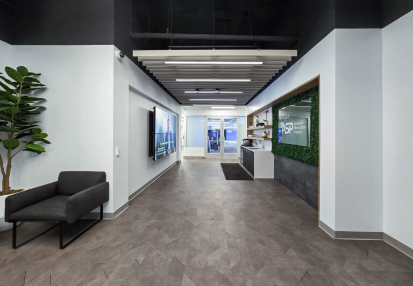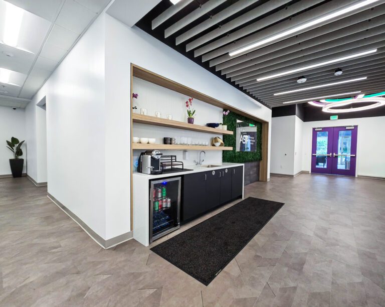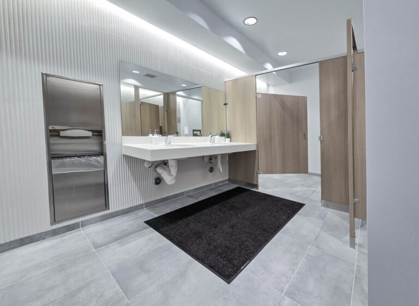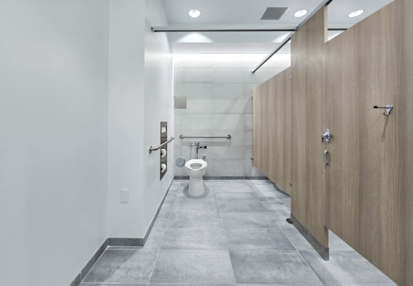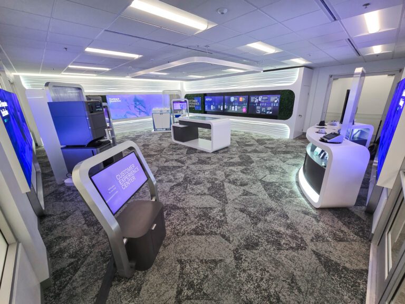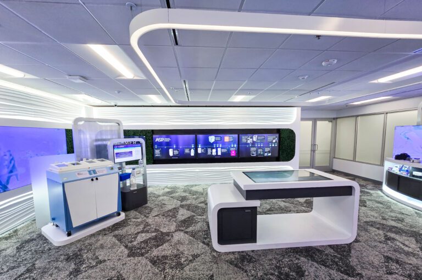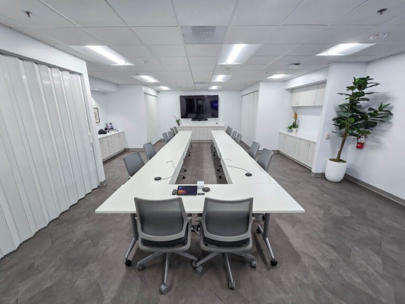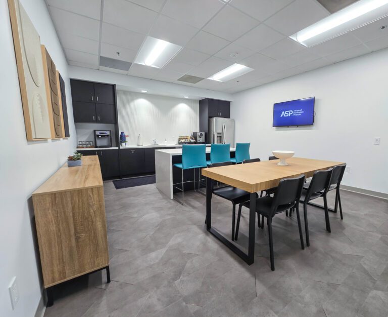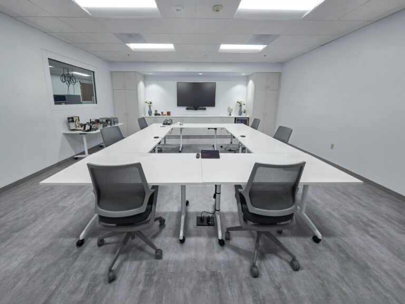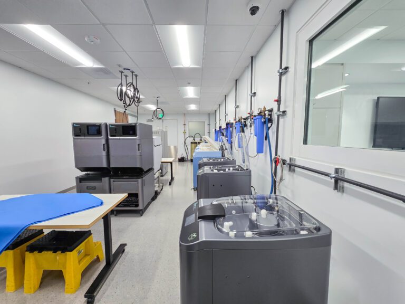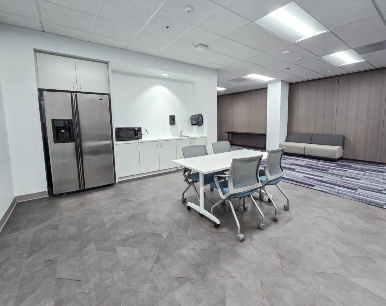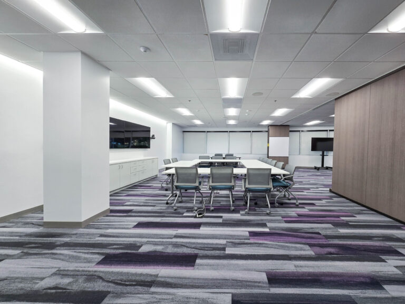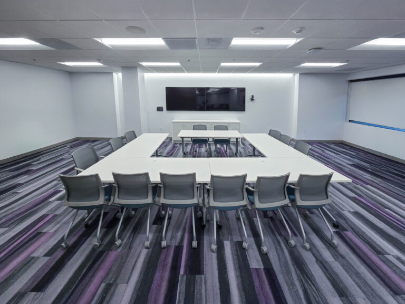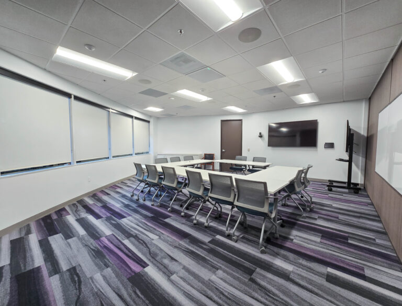ASP
Phase 1
Bingham Construction completed the first phase of a multi-floor, design-build renovation of Advanced Sterilization Products’ (ASP) headquarters in Irvine. The project was managed from virtual and interior design through construction and vendor coordination. This phase consolidated employees into new second-floor work areas and revitalized key spaces throughout the facility. Upgrades included refreshed perimeter offices and conference rooms, expanded breakrooms, remodeled restrooms, and a redesigned main lobby. The result is a cohesive, efficient workplace that enhances collaboration, supports daily operations, and reflects ASP’s corporate identity.
Phase 2
The second phase elevated both functionality and the overall employee and client experience. The 10,000 SF design-build tenant improvement—delivered with HPA Architects and RPM Engineers—introduced a Customer Showroom, expanded training and work areas, and a flexible Town Hall conference center with operable walls. Bingham Construction led all preplanning and virtual design efforts, producing interactive 3D walkthroughs and managing furniture and AV coordination. The team oversaw employee consolidation from an adjacent building, relocation of mission-critical utilities, and daily safety and communication check-ins with ASP staff to minimize disruption.

