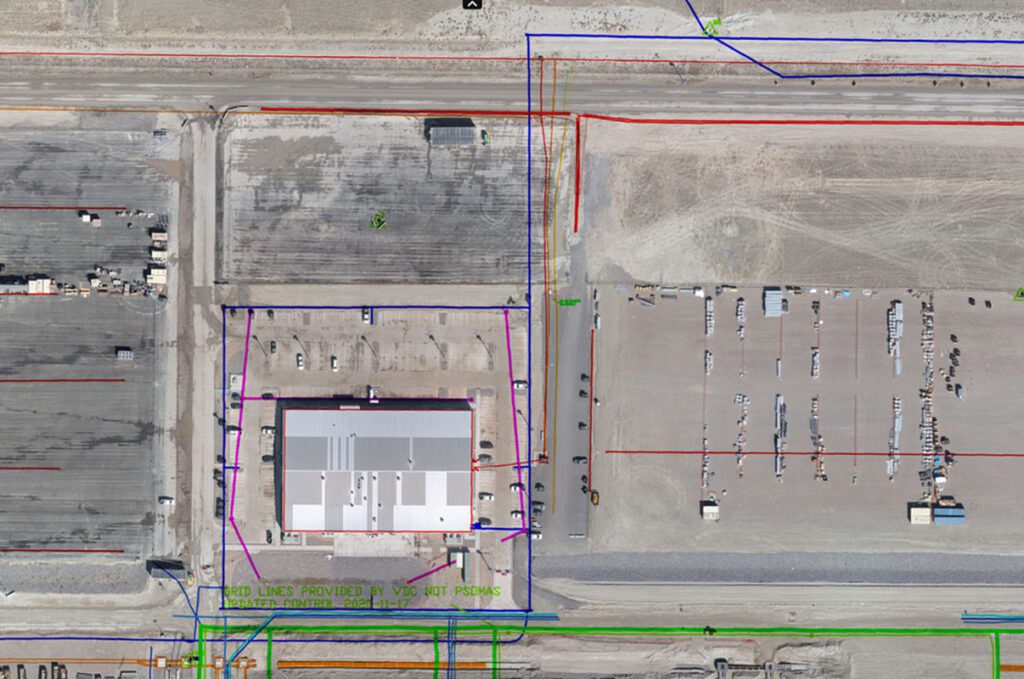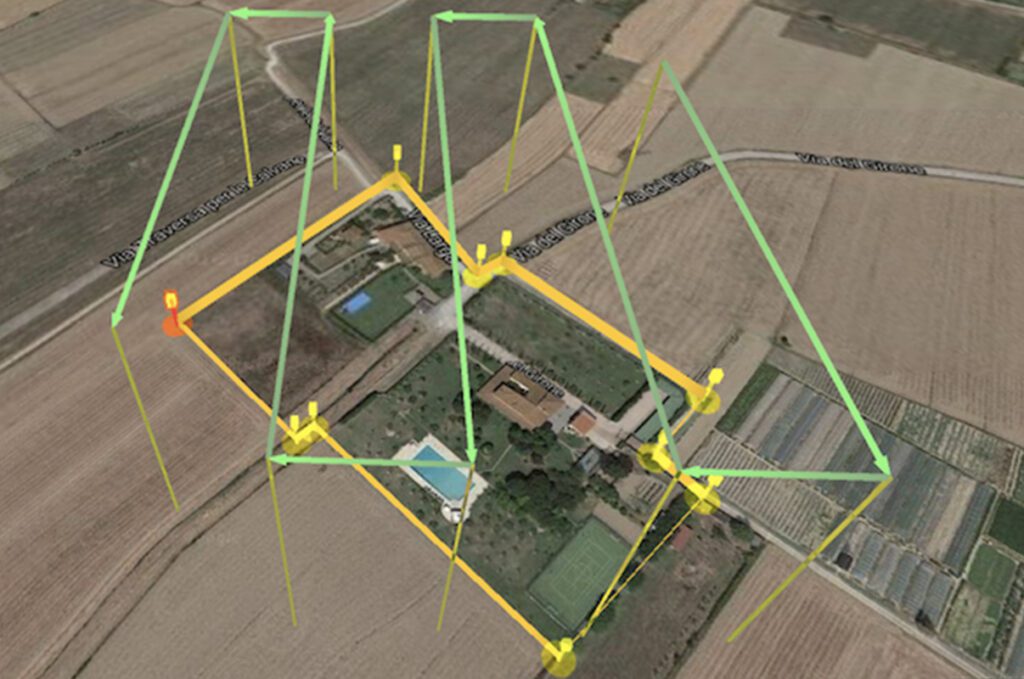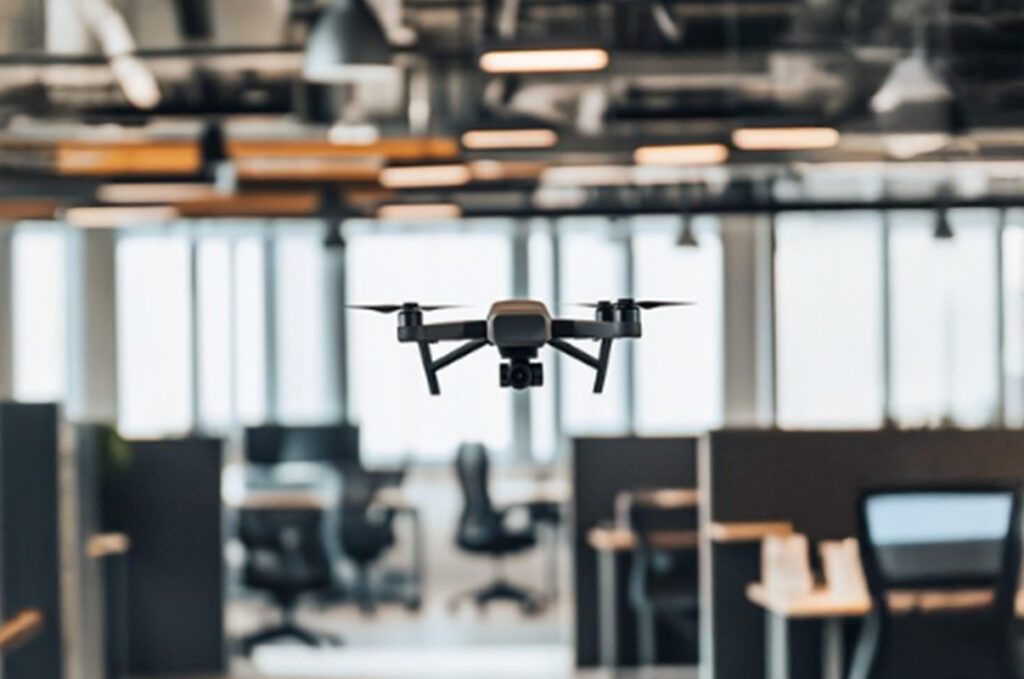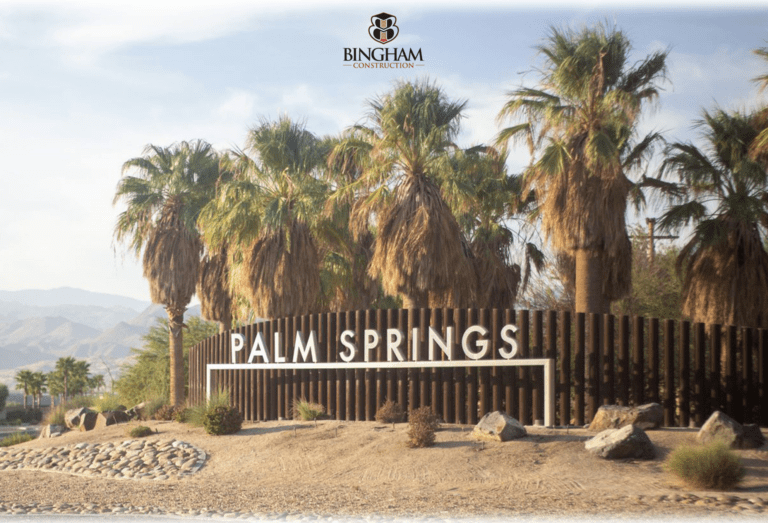Virtual & Interior Design
With our virtual and interior design (VID) services, our clients can see their projects come to life in vivid and realistic 3D. Utilizing the latest in architectural design, 3D modeling, and 3D photographic software and equipment, we can capture project information in various formats. We also can create fully dimensioned interior floor plans from actual field dimensions in as little as one day. Combining these services with our real-time detailed cost estimates and critical path method schedules, our clients are able to “see it before they build it,” and more importantly, not spend any money in the process.
Our VID Services Include:
3D Photography: Utilizing 3D cameras and stitching technologies, we can easily create a 3D photo tours for our clients within days of a walkthrough photoshoot. The 3D tour navigation is simple like Google Earth, but indoors and fully interactive.
Here’s an example of one our completed project tours.
In addition, we can create multiple renderings of the space from different perspectives and stitch them together to create a 3D virtual tour. Much like the 3D photo tour described above, the 3D virtual tour allows navigation throughout the space.
Working with the client, we can develop interior plans, space plans, partition plans, and other preliminary design documents to assist with visualizing the space and selecting finishes to be incorporated into the final project documents. Below is a project we completed for the City of Palm Springs in which we were selected as their interior designer for the forthcoming remodel of the main conference at the city hall building. See the full project here.
CAD Design, As-Builds and Design Assist:
Utilizing the latest CAD software, we can create detailed and dimensioned as-builts in CAD. We can also assist architects and other design consultants to develop drawings and provide design assistance if the design team is not local. Lastly, there are unlimited possibilities to the types of drawings we can create that can be used as lease exhibits, construction drawings for non-permitted projects and subcontractor bid documents.
Drone Video Services: Elevate Your Space from Every Angle
Bingham Construction now offers professional drone video services to capture the full potential of your tenant improvement projects. Whether you’re looking to attract new tenants, market your property to the public, or enhance project oversight, our high-quality drone footage provides a unique and compelling perspective.
Our Drone Services
Site Planning & Progress Tracking

Capture detailed aerial and interior views to monitor project milestones and track development.
Aerial Site Surveys

Document construction progress, identify safety concerns, and ensure compliance with project plans.
Tenant Engagement

Showcase completed spaces with cinematic walkthroughs and aerial footage to attract
tenants and investors.
Ready to take your project to new heights? 📩 Contact us today to learn more about integrating drone video services into your next project!

