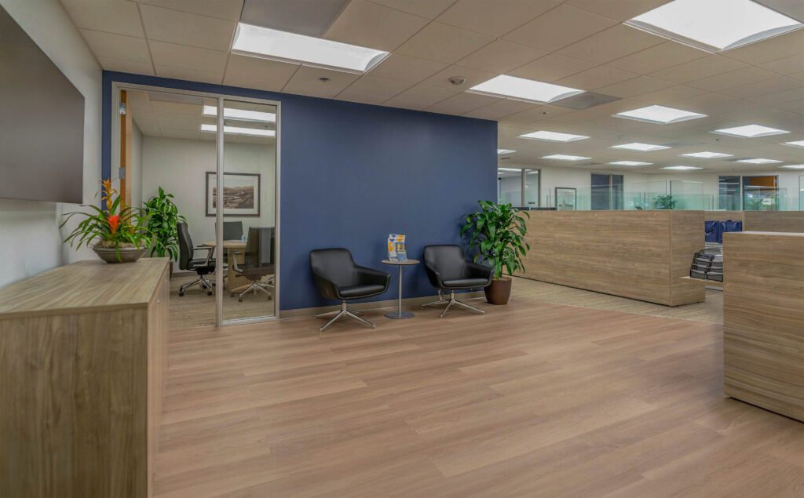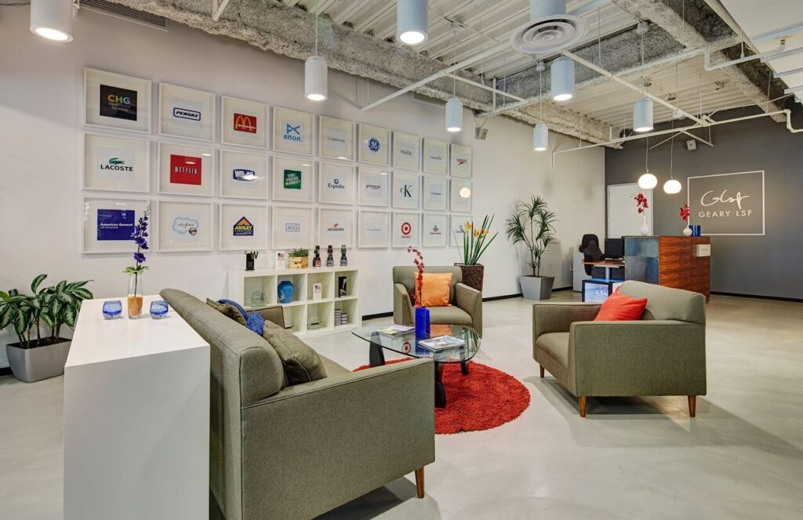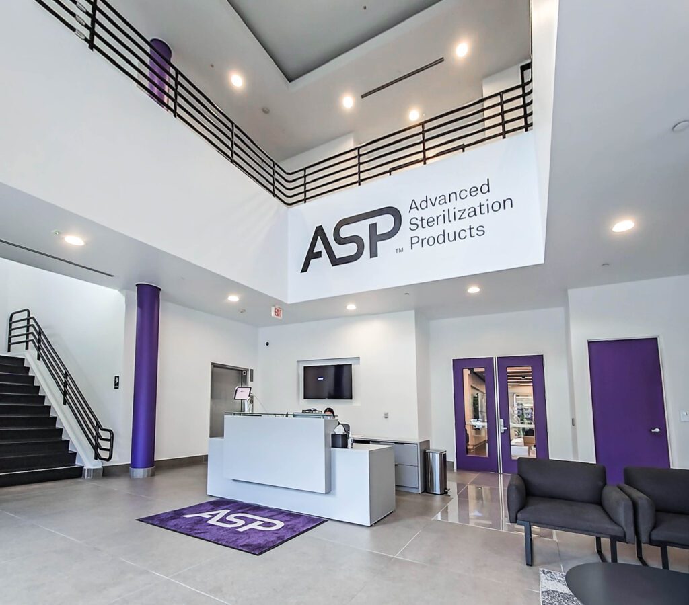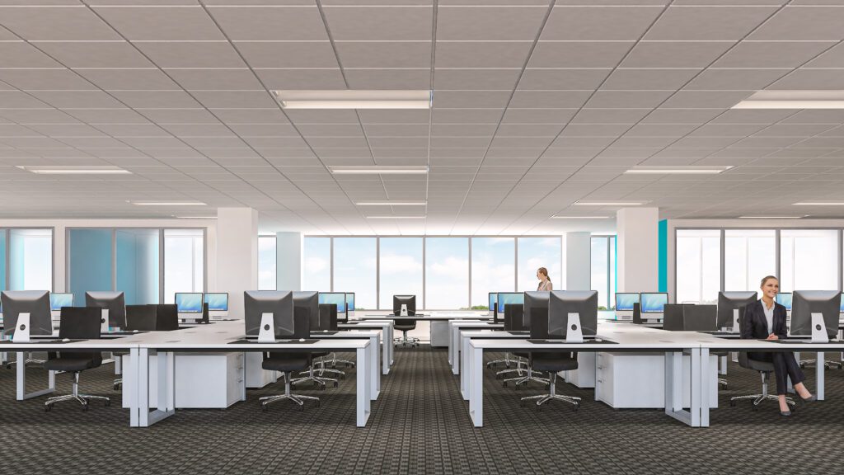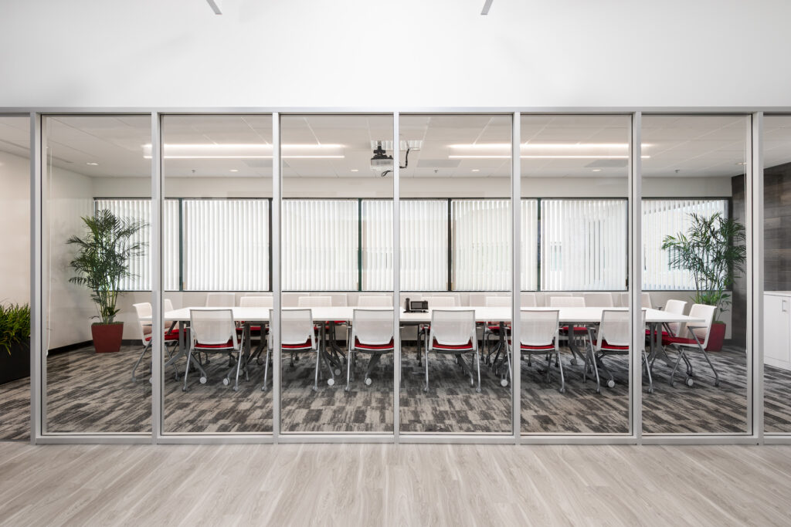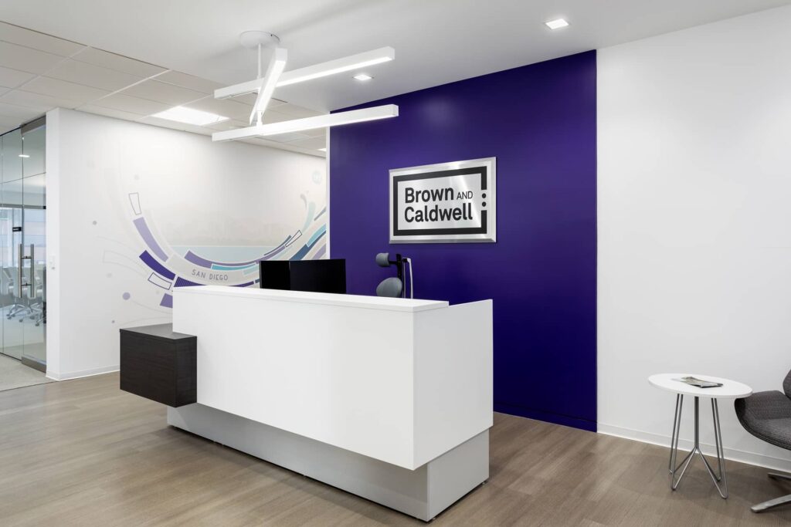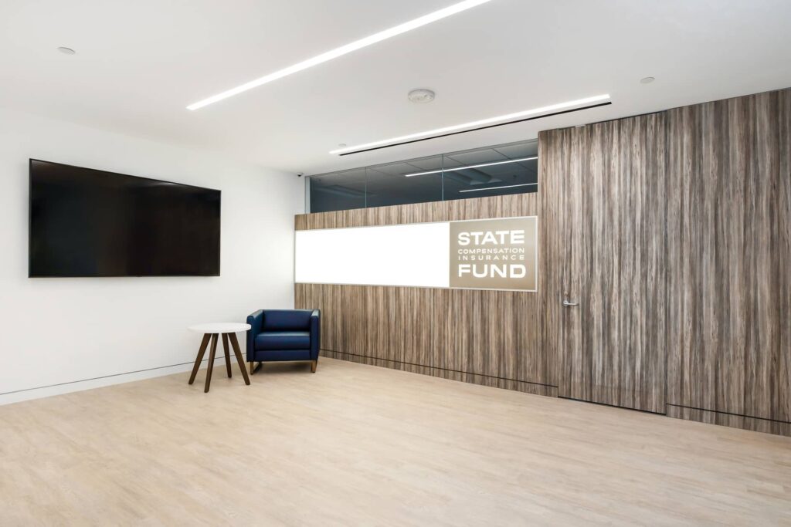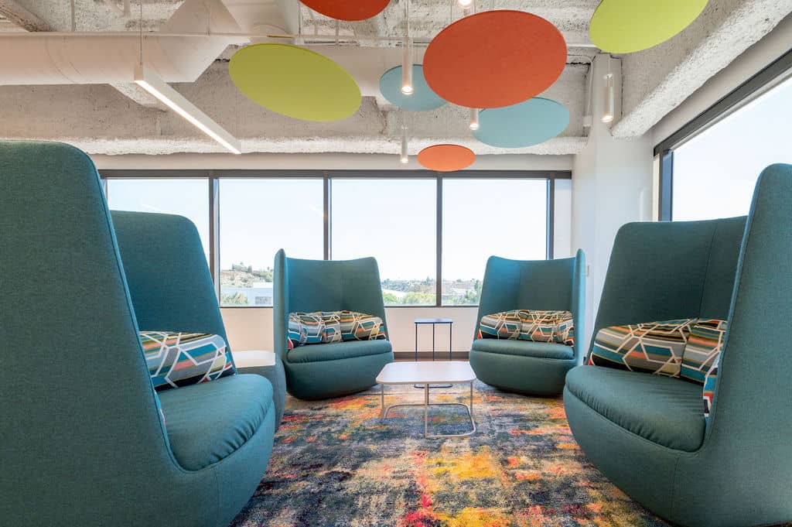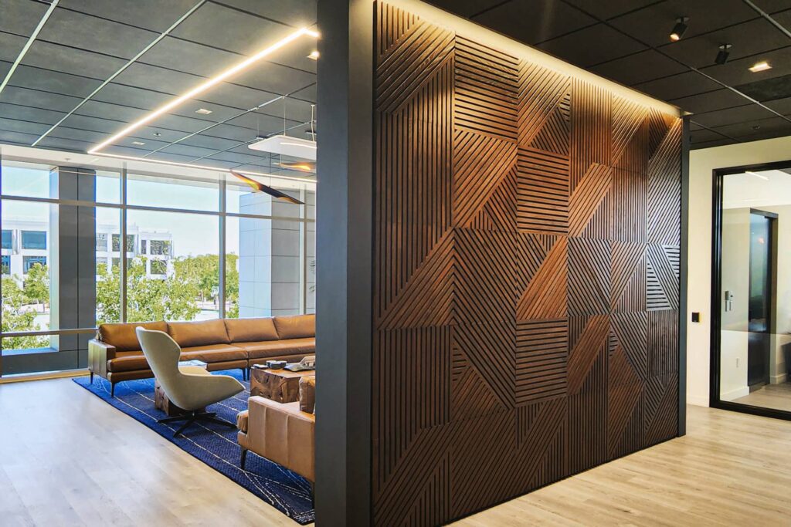First American Title
First American Title Bingham Construction has completed a 4,712-square-foot tenant improvement buildout for First American Title Company in Mission Valley. The project encompassed creating a modern, functional office space with private offices and open work areas, breakroom, multiple file and work rooms and lobby. Bingham Construction team members included Jeff Bingham, Wayne Morgan, and Pratik […]
First American Title Read More »

